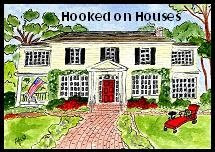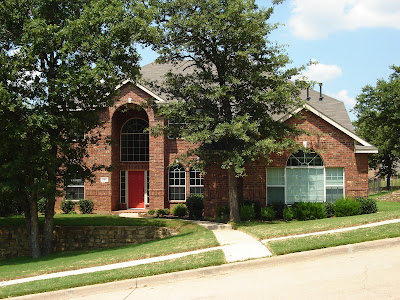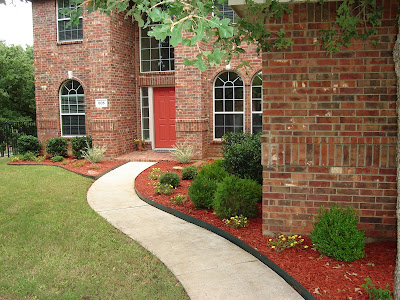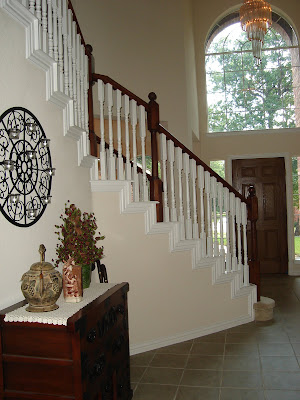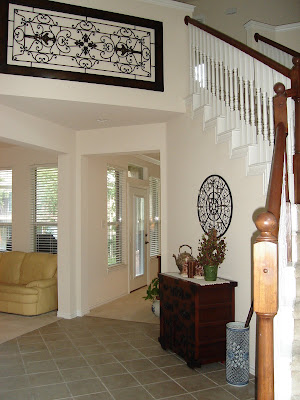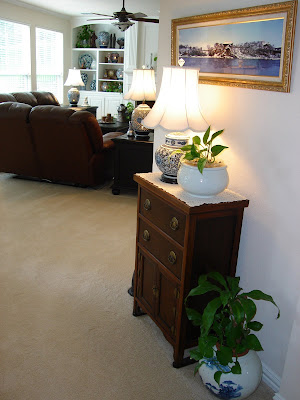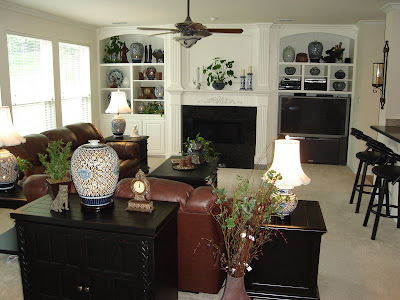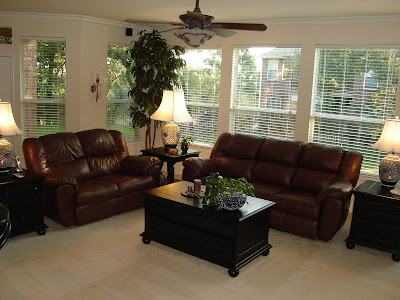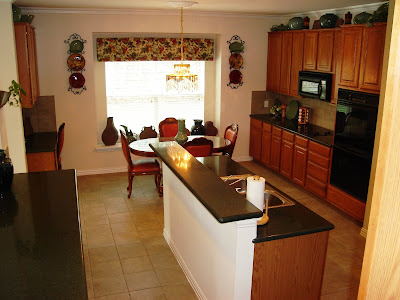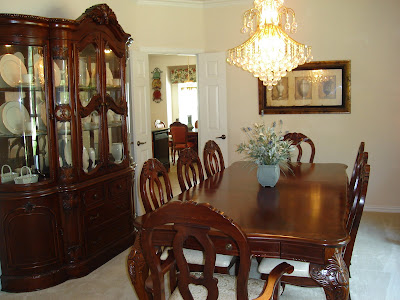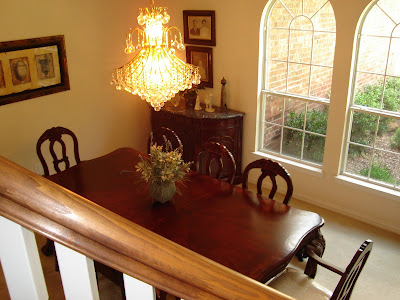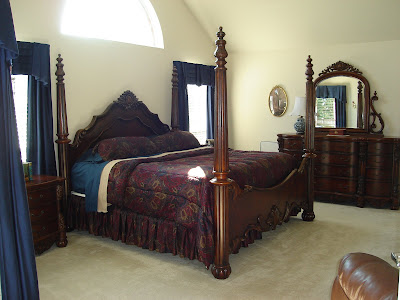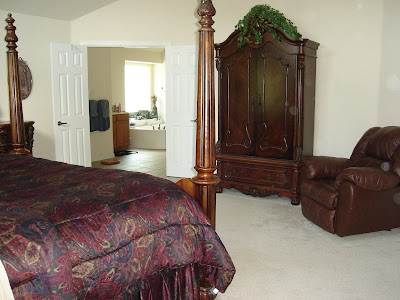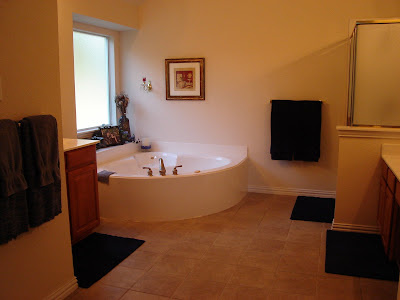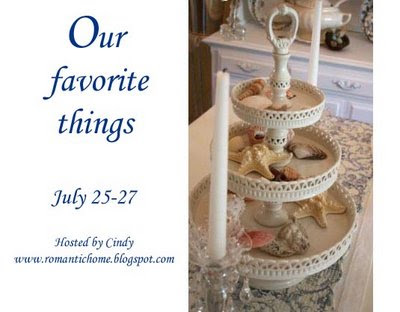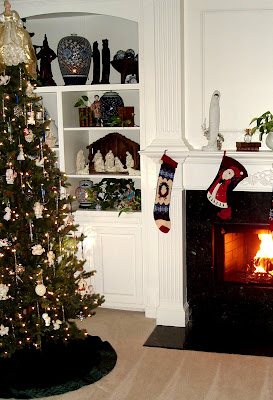Here are a few things I brought with us to the apartment as I wanted to ensure the right paint color for our rooms.
The background is a pillow sham from our bedroom. Then my handy dandy Sherwin Williams chart. There is a swatch of the same yellow leather that’s in the living room and two green swatches of fabric that match the celadon pottery we purchased while living in Korea. That pottery is displayed in our kitchen but I don’t have any really good pictures of it as it is pretty much displayed over the cabinets. The family room is not that difficult as we purchased the identical leather furniture for our apartment and basically our accessories are blue and white.
Fifi asked about the program I was using to do my project and it’s called Better Homes & Garden – Home Designer Suite 8.0. It’s a very user friendly program and I can’t say enough good stuff about it.
I’ve been working in the kitchen a bit more. We want the kitchen “open” to the family room but not “open – open” if you know what I mean. We would like a bar area and pillars of sorts flanking both sides of the bar. The picture below gives a similar idea of what I’m talking about. I’m still thinking of some cabinets over the bar area but have not decided 100% on what to do on that just yet. I just don’t want to box myself in too much in there so we’ll see.

Not sure if you noticed but the pottery was changed to match similar to what I have and I also tweaked the color of the green walls in there. Still playing in my “Doll House”. I’m already looking forward to working in the yard. This program allows you to make gorgeous flower beds, plant huge trees and then gives the most amazing 3D effects outdoors as well.
























